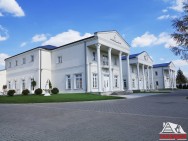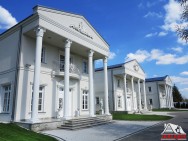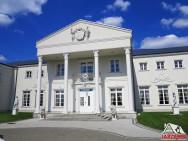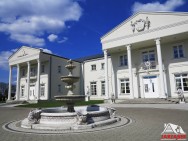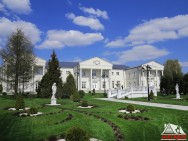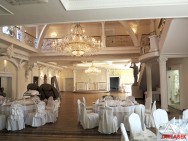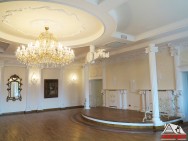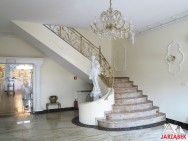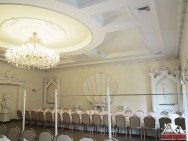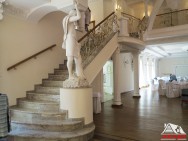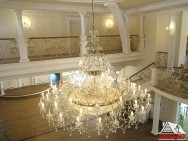"BIAŁY PAŁAC" IN KONSTANTYNÓW ŁÓDZKI
General contracting of the investment

About the project
A service, banquet and conference building with accommodation - has 3 banquet halls, kitchen and social facilities and a hotel section. Main supporting walls made of reinforced concrete and POROTHERM ceramic airbricks 30 cm thick in longitudinal layout. Concrete reinforced concrete rafters with reinforced concrete channel ties in a mixed system. Multicolour roof covered with flat sheet of wooden structure in the form of trusses and rafter-purlin. Technical data :
Length: 54m
Width: 38m
Height: 11m
Total surface: 2565,54 m2
Cubature: 12118.50 m3
Implementation period: 2010-2011





